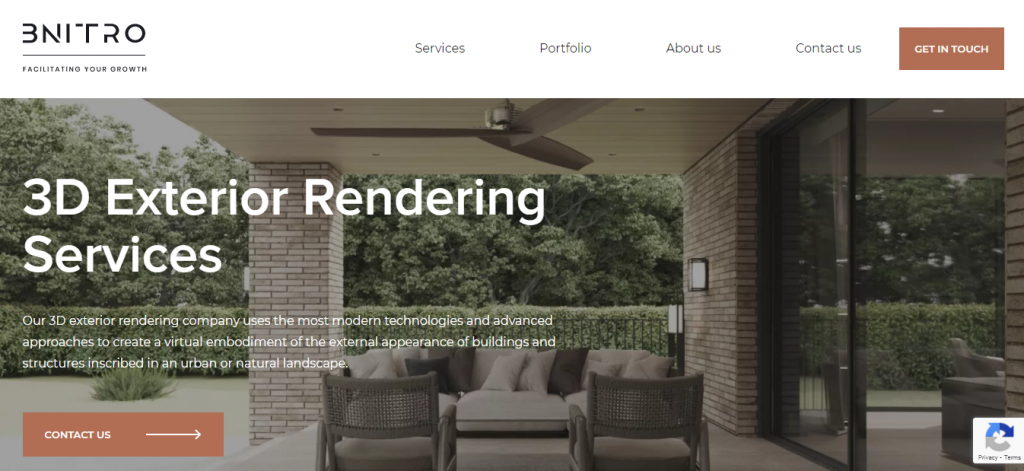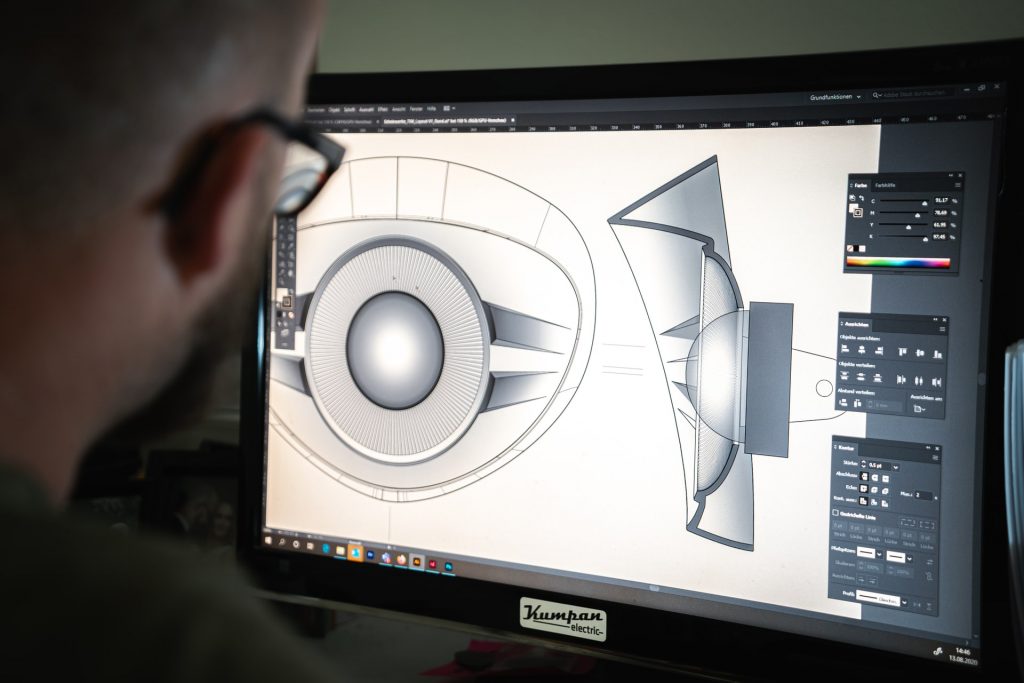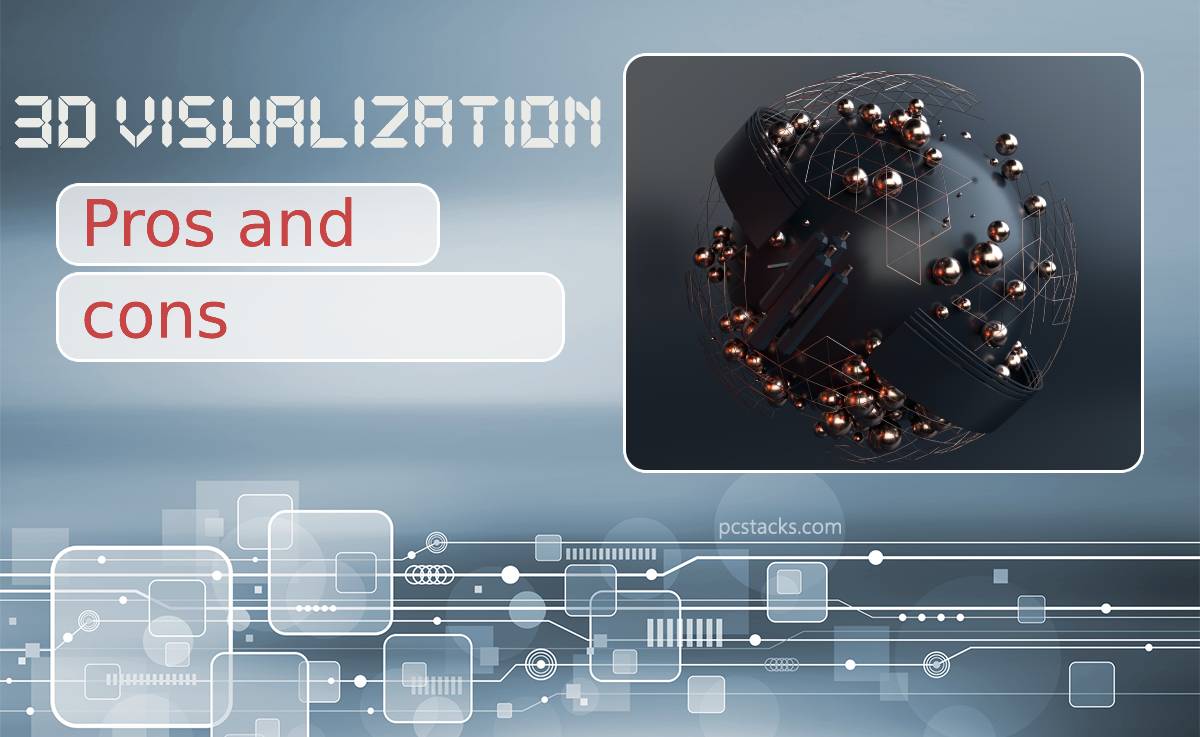Progress does not stand still. New technologies are confidently marching forward and conquering, among other things, the market for goods and services in the field of home renovation and transformation and the search for suitable design solutions for home interior decoration.
One of the most popular services of modern designers is 3D visualization of the future interior by 3d exterior rendering services by 3Nitro. Today we will try to figure out its pros and cons and what nuances it makes sense to consider if you plan to order 3D visualization from private designers or in an architectural workshop or design studio.

3D Visualization
Instead of drawings and sketches that were once done by hand by interior designers, modern software provides us with the opportunity to see the future interior as close to reality as possible. It allows the design stage to analyze whether the customer is delighted with a specific option or whether it is necessary to change the project to achieve the desired result.
In addition, it is possible to prepare several options for decorating the premises of an apartment or a country house and choose the one you like the most. After that, you can begin to implement your plans. In the complex design of the interior of an apartment or house, options for 3D visualizations with different levels of detail of the elements of the premises are possible.

The easiest option is to create a black and white 3D model that reflects the general view of an apartment or floors of a house. It allows you to assess the planning features visually and, if necessary, make a decision on redevelopment. It is crucial to think over whether it will be convenient for you to live in such housing at this stage. Is there enough space to accommodate all the necessary pieces of furniture and equipment? Finally, will it be easy to use storage systems and whether everything you plan to move to your new home fit there?
A more detailed version of 3D visualization is the design of the kitchen (working area) and bathrooms, which is particularly difficult due to the presence of a considerable number of utilities: water supply, sewerage, the electricity required for the smooth operation of all household appliances and equipment, gas, ventilation.
All this entails the need for a mainly responsible approach to the design of these premises. The kitchen and bathrooms should be thought out and, if possible, visualized as a priority if financial opportunities are limited. Finally, the most detailed and comprehensive version of 3D visualization is the creation of absolutely realistic pictures of the future interior of each room, allowing you to evaluate the project proposed by the designer literally from all sides.
At this stage, the ergonomics and convenience of the arrangement of all pieces of furniture and essential accessories are assessed, the color solutions, lighting of various zones, the texture of the selected materials, and decor items. If looking at the photorealistic renders of your future home, you feel – yes, this is the house of my dreams, then you can safely proceed to implement the project and begin repair work.
Pros and Cons
The main disadvantages of this procedure boil down to two points:

Time: it is necessary to plan about two weeks to develop a 3D project of one room, its coordination with the customer, adjustments, and approval. At the same time, it is crucial to understand that during this period, you will not only go about your business but also find time to meet with an architect or designer to look at the development results, agree on a project, or ask for any changes.
Money: in addition to purchasing the necessary building and finishing materials and paying for the repair team’s work, you will also have to pay for the 3D interior design service.
At the same time, 3D visualization has the following advantages:

You can see the interior before the start of repair work and, if necessary, adjust the project. It is much more profitable than redoing something already during the repair when suddenly you realize that the chosen option is inconvenient, you do not like it visually, or you forgot to provide sockets in the place where they were needed.
Saving money: unless you planned everything perfectly from the beginning and without completing a 3D project, any alterations, replacement of equipment, or unsuitable furniture will most likely cost no less than ordering a 3D visualization of the interior.
Saving nerves: after agreeing and approving a 3D project, you no longer need to control the repair process itself so carefully and argue with the masters about the discrepancies between what you imagined in your imagination and the actual situation.
Conclusion
In short, it makes sense to perform 3D visualization if you have accessible funds for this and a few weeks in stock. And then, you will get the desired result primarily if you work with 3d exterior design services.




